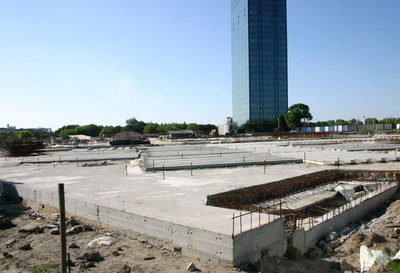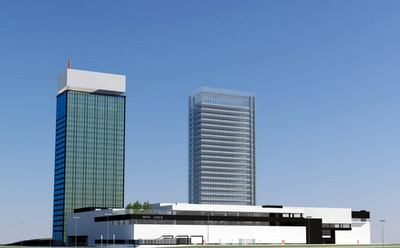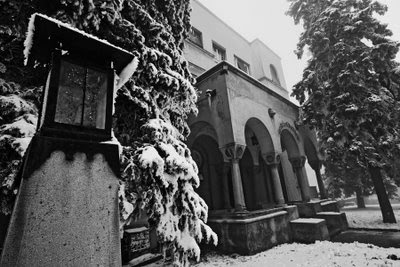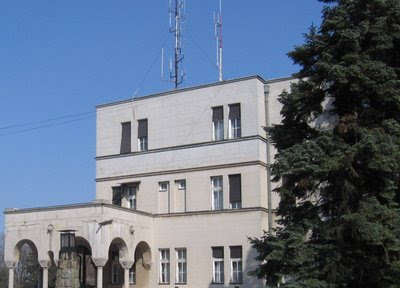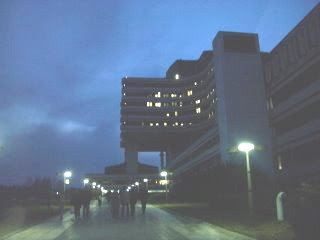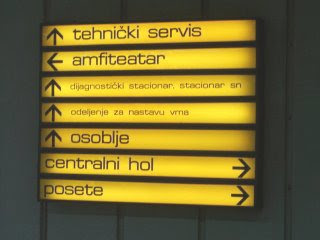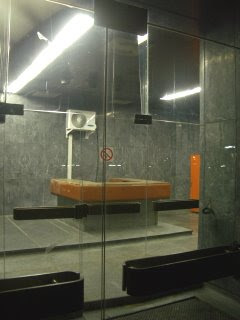 View from Terazije over to Novi Beograd
View from Terazije over to Novi BeogradTerazije is often perceived as the center of Belgrade, with some attractive building (the Palata Albania and Hotel Moskva) and the old fountain (Terazijska cesma) in the front of the Moskva Hotel. From there is an excellent natural lookout point to the Sava river valley, Novi Beograd and further into the Syrmia region.



But what lays between it, at the moment is not very attractive: a ungroomed terraced wast area located between the upper plateau (balkanska street) and the lower plateau (kraljice natalije).
 With some effort it could be an attractive trail to the Zeleni Venac pijaca (Market).
With some effort it could be an attractive trail to the Zeleni Venac pijaca (Market). The configuaration of the terrace is a subject of public and academic debate ever since the 19th century. A first general plan for it is from 1912 by French architect Alban Chamond which envisioned it as cascades of trapezoid "piazzetas" with flowers and fountains, leaving the panoramic view intact.
The Nikola Dobrovic proposal of 1929

In 1929, Serbian architect Nikola Dobrović (who after World War II became Director of the Institute for Urbanism and, in 1948, a professor at the Architectural Faculty at the University of Belgrade) suggested two tall business buildings on the both ends of the ridge and a plateau between with several small business and leisure objects, while the slope itself would be a succession of horizontal gardens, pools and fountains.
His plans were a little ahead of the time....immagine how it would look now?


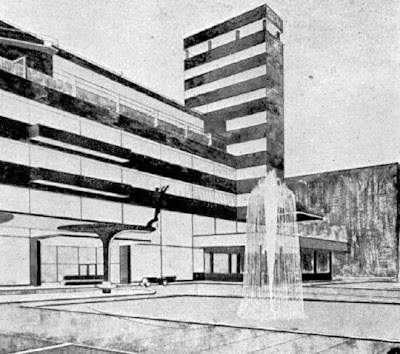
In 2006 Belgrade Land Development Public Agency invited for proposals in a architectural and urbanistic competition.
The Studio ARCVS entry




The shared first price went to "Studio ARCVS" (Partners Dragan Ivanovic, Zoran Djorovic and Branislav Redzic) and to "react" (competition: Dejan Milanovic, Grozdana Sisovic
, creative team:
Ivica Nikolic, Srdjan Tadic, design project:
Dejan Milanovic, Grozdana Sisovic,
colaborator:
Tanja Bajic)
After a new re-evaluation the "re:act" project was proclaimed winner of the competition in march of 2007.
The re:act entry




The re:act project took some of the concept of Dobrovic's proposal, framing the terrassed square with buildings (however low ones) and leaving an empty space in the center. Dobrovic further placed two tower-buildings left and right from the look out point, what the re:act-team replaced with two light pillars that illuminate the terrace.
The ARCVS approach was with a geomatrical arrangement of a low building and wide stairs following the straight building on the bakanska street side and with a loose set-up of trees and trails following the curvated side on prizrenska street but also without cloudying the view from the top.













