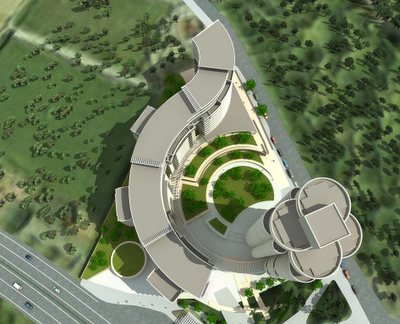
This post is not as usual about Balkan architecture.
When I recently went to Serbia, for a short holiday with my husband and my son, we decided to visit Bratislava (Slovakia) on the way, because earlier this year my husband showed me a picture of the Radio Slovakia Building...and I got very curious about this city!
It's sure worth a visit!
To see the nice landmarks, the old town, the castle and some good architecture from the past centuries there are tones of good torurist guides. (I simply consulted this free online guide of Bratislava)

But what exited me a lot about this city and I'd like to show it in this post, is the unique modernist architecture of the city.
 ome really good masterpieces of an architecture I always loved!
ome really good masterpieces of an architecture I always loved! HOTEL KYJEV
We stayed at Hotel Kyjev, an enormous building just in the center of Bratislava and a landmark of the city. Hotel Kyjev (built 1963 - 1973) by architekt Ivan Matusik is a reminder of the audacious communist architecture with a futurist touch.


The building is scheduled for demolishion, and a new project is planned instead. The new project should house two hotels, as well as office space and luxury apartments. Two new pedestrian promenades will be built, along with four floors of underground parking.

In the communist era the Kyjev was for a period of time one of Bratislava's nicest hotels, serving "capitalist" foreigners and communist VIPs. After the fall of Communism in 1989 the Hotel remained in service, but because of constant rumours of closure have circulated for several years, the Hotel has invested very little in upgrading its facilities recently.
The management decided to cover one of the sides with a large advertising banner, obscuring the views from rooms. Like that they probably manage to keep the 180 rooms going and the staff (who is indeed very friendly, specially when they saw our serbian last name!) get paid.


NOVY MOST
The first building (or structure) that entering the city, fascinated me, is the Novy Most (the new Bridge) across the Danube with its futuristic UFO-like tower restaurant. The bridge is the longest cable-stayed bridge in category with one pylon and with one cable-stayed plane. It was built between 1968 and 1973 under a project by Jozef Lacko, Ladislav Kušnír and Ivan Slameň. Since 2005 the name of the restaurant is "UFO" earlier it was Bystrica. You can reach the restaurant using the elevator situated in the left pillar.or there is an emergency staircase in the right pillar.
From there you have a fantastic view allover the city.
SLOVAK RADIO BUILDING
 Another interesting building is the Slovakian Broadcasting's inverted pyramid-shaped headquarters by Štefan Svetko, Štefan Ďurkovič and Barnabaš Kissling built from 1962 - 1985
Another interesting building is the Slovakian Broadcasting's inverted pyramid-shaped headquarters by Štefan Svetko, Štefan Ďurkovič and Barnabaš Kissling built from 1962 - 1985 KAMZIK TV TOWER

Also surprising is the Kamzik TV Tower in the Koliba area of Bratislava by Stanislav Májek, Jakub Tomašák, Milan Jurica, Juraj Kozák and Ján Privitzer built 1967-1974 . The tower has an observation deck and the revolving "VEŽA"-restaurant at 70 m height, both open to visitor daily from 11.30 to 23.00.
And here some more awsome examples of Modernism in Bratislava (all pictures from this book):
For more pictures follow this link at Peter's "ostarchitekur"-site.





















