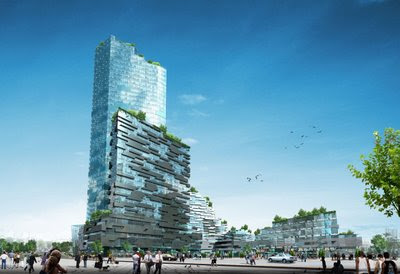
Some readers were pretty amazed about the Project in Pristina of my last post. It seems hard to believe that in the Balkans there are some new and modern office buildings. So I decided to dedicate some attention to this peculiar buildings that grow optimistically in an area where nobody would expect economical prosperity.
The Avaz Twist Tower will be the new headquarters for Avaz, the popular Bosnian newspaper company. It’s located in Marin Dvor, Sarajevo's business district which has recently been totally renovated.
The new tower went under construction in 2006 and it is expected to be completed some time in 2008. The Avaz Twist Tower will hold the record for being the Balkan's tallest tower and the 88th highest tower in Europe.
It is made up of a twisting glass facade and will be 142 meters tall (40 floors) with a 30 meter antenna reaching a total height of 172 meters.
At a height of 100 meter there will be a panorama-restaurant.
 Before the Avaz Twist Tower, the Bosmal City Center (about this later) twin towers held the record for being the tallest towers in the Balkans, standing at a height of 128 meters. Avaz's current headquarters have been turned into a 5 star hotel and offices.
Before the Avaz Twist Tower, the Bosmal City Center (about this later) twin towers held the record for being the tallest towers in the Balkans, standing at a height of 128 meters. Avaz's current headquarters have been turned into a 5 star hotel and offices.
The architect of this tower is Faruk Kapidžić. The panorama of Sarajevo looks funny with this Si-Fi-Tower in the middle. Where is urban planning?















